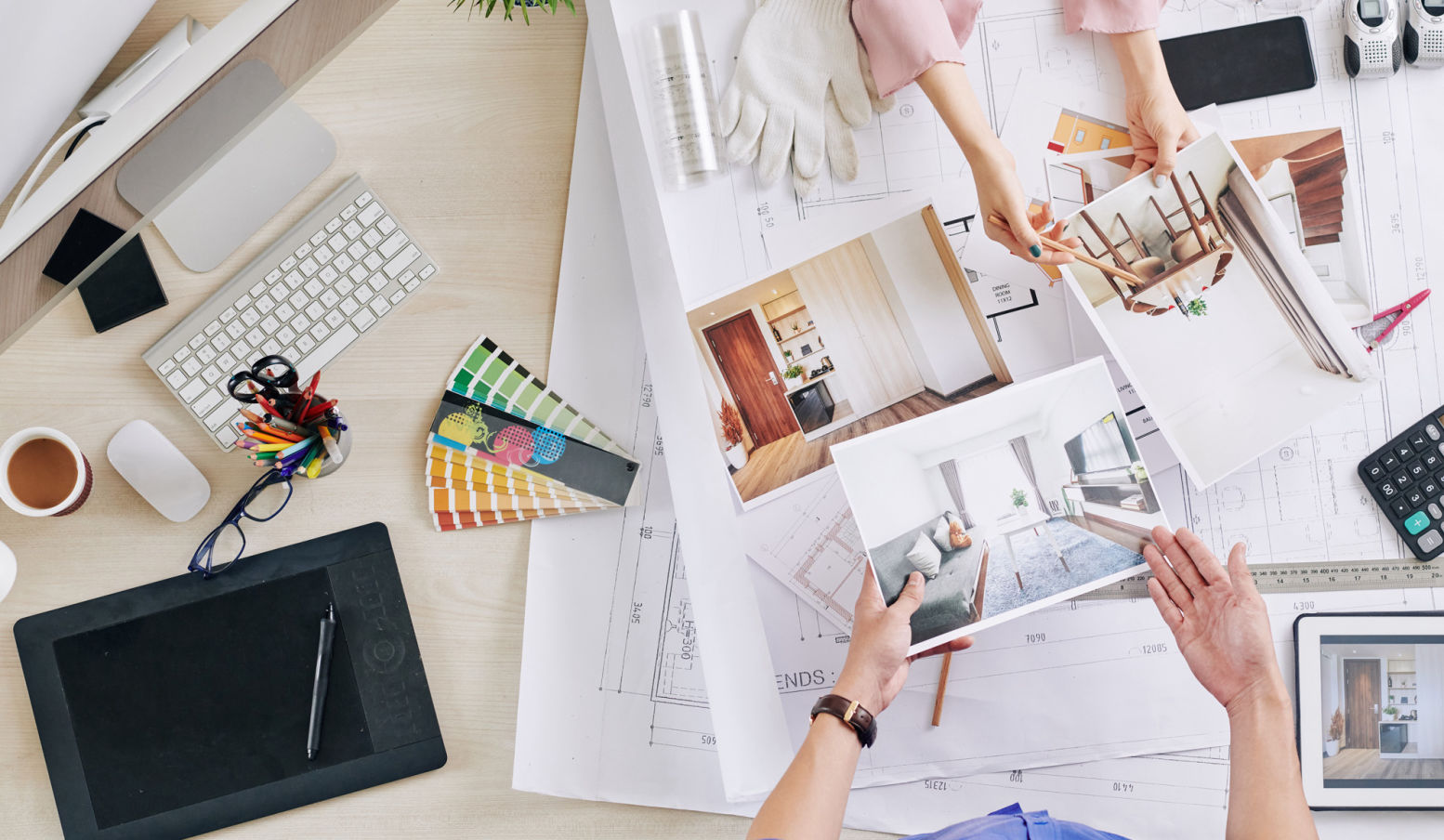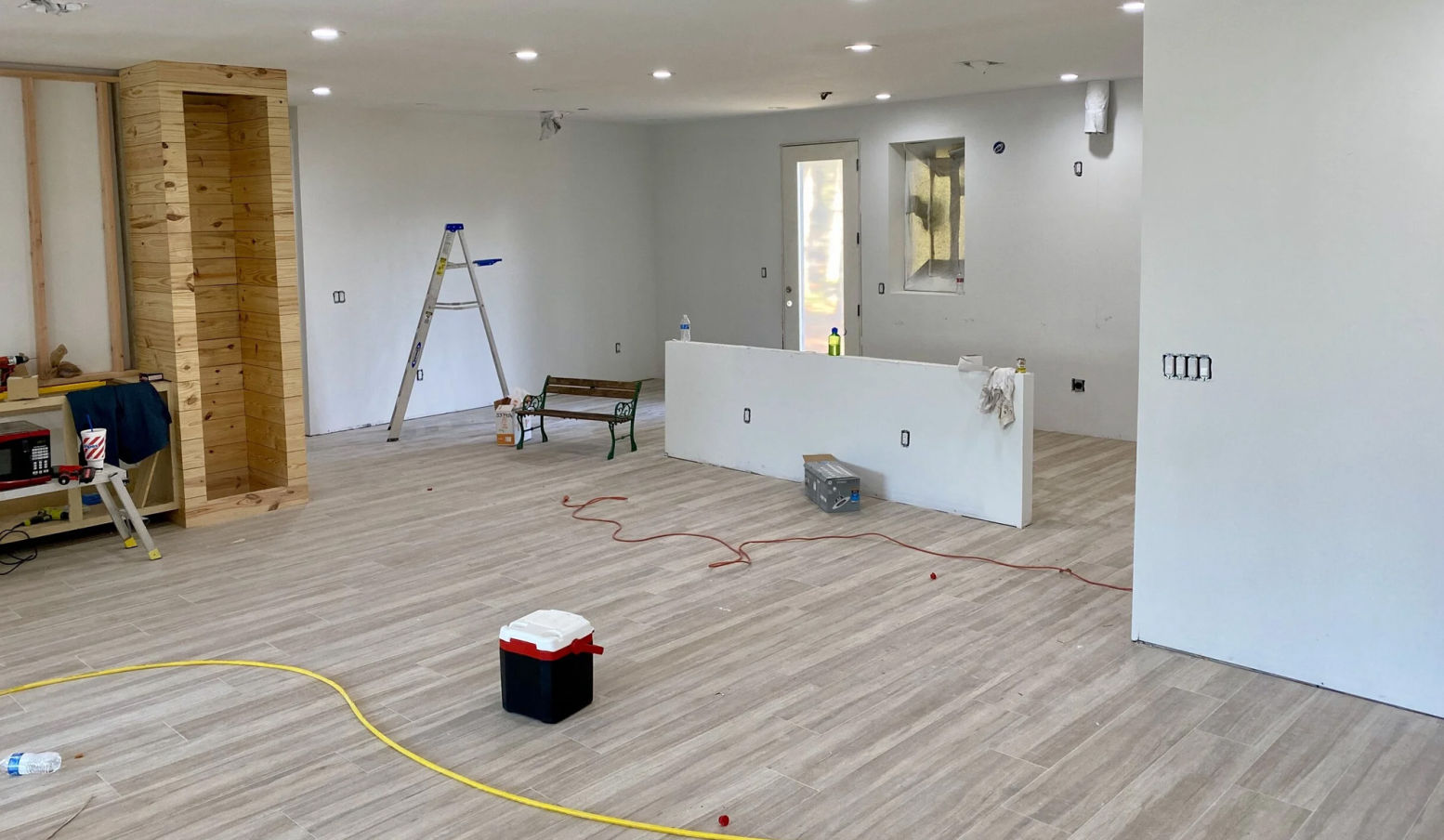
Initial Consultation
This meeting will usually happen at our offices and will allow us to ascertain the exact requirements of your project in terms of style and budget. We need to understand exactly what you need from us. Is it just a simple space planning service you need or are you carrying out a substantial refurbishment project? Do you already have an architectural practise involved or would you like us to help you with this? Are your architectural plans signed off or are they still with the planners? Have your builders nearly finished on site or have you not yet gone out to tender? Once we have understood the scope of work and where you are with your project we can better discuss our involvement and our fees.

Proposal
We will put forward an initial proposal that will cover the timeframe of the project including the main milestones and the scope of work. We will indicate our role and the role of any other parties involved including the clients builders & architects. As part of the proposal we will also attempt to give a project cost estimate which will give a very rough idea of total cost, including furniture & fitting costs.
Initial Site Visit
Once the scope of work, timeframe & fee structure is agreed we will visit site and take measurements and photographs in order to draw out the property in 2D (and 3D if required / agreed).
Initial Design Presentation
Depending on the size and scope of the project, the initial design presentation meeting can take anywhere between 2–6 weeks. Once we are ready, we will meet you at our studio and go through the draft design and discuss the space layout, fixtures, colour schemes, lighting, furniture and all other aspects of the design specified in the design brief.
Detailed Design
This process can take 1 or 2 meetings or several months, depending on the scope of work and availability of the client to review design changes. If you have requested our 3D visualisation service, you can make as many changes to the design as required until the visuals reflect exactly how you want your finished space to look. During detailed design we will make all the selections for furniture, paint, wall treatments, lighting, accessories, cabinetry, kitchens, bathrooms etc.
Tender
If building works are involved and we have been briefed with tender preparation, this will be put forward as soon as the detailed design process is complete.
Sign Off and Ordering
Depending on the nature of the contract, once the project purchases (including furniture, lighting & soft furnishings) have been signed off, a proportion of the design fee may be refunded to the client. Once everything is signed off, ordering will commence. This can take anything from 4 – 12 weeks, depending on the item and how bespoke it is.
Design Services with Clear Value

Site Survey vs. Client-Supplied Drawings
We charge a site survey fee based on travel time and time spent on-site. However, if you can provide up-to-date AutoCAD plans, the site survey fee may be waived.
Space Planning
This 2D service involves laying out all the items in a room including seating, dining, storage, beds, rugs, bathrooms, kitchens and accessories. The service is charged per room, with a reduced price for every additional room. We require that the client provides us with accurate AtuoCad plans to work from or we can carry out a site survey if AutoCad plans are not available.
Budgeting & Product Selection
This includes treatments & finishes. Once you have a good idea of your “item list” we can start working on a selection of flooring, wall treatments, window treatments, ironmongery, furniture & fittings. Whilst we do this we will also help you clearly define your budget and edit selections as appropriate. Fees can either be agreed as a lump sum or we can charge hourly, depending on the project and the clients requirements.
3D Visualisation
We offer a state of the art 3D visualisation service that allows clients to see with their space will look like, before commencing any work. 3D visualisation is charged per room, with a reduced price for every additional room.
Project Management & Coordination
We regularly work with builders & architects and can offer a project management service to connect all the different components of a project. Fees are calculated either hourly or as a lump sum, depending on the client’s requirements.
Guided by the studio's philosophy of interpreting unique true design for living. Each piece reflects our commitment to timeless aesthetics and thoughtful functionality. Explore curated collections that bring harmony, personality, and purpose into every space.